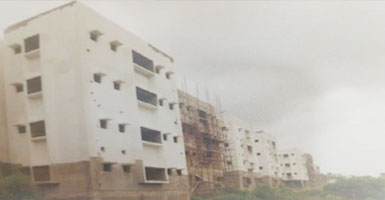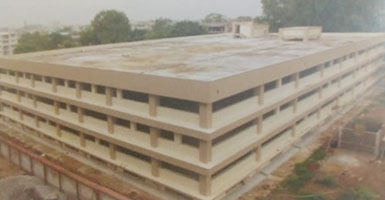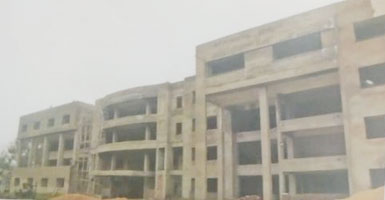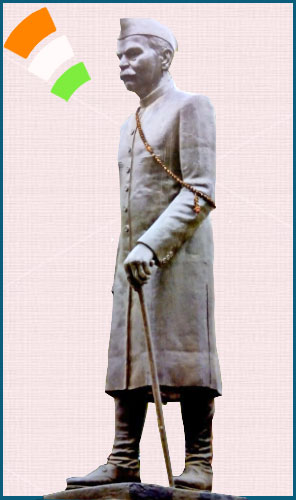
ONGOING PROJECTS

A man has to continuously evolve to keep up with the society. So is true for the college & hospital to meet the growing needs of society & students. This has been successfully achieved through various projects sanctioned & completed within a timeframe of just few years. Various projects in the pipeline are:
The MDRU project (Govt. of India) which aims to establish a satellite research lab and can be used to conduct a plethora of research and experiments is being constructed. Only 2 hospitals of Jharkhand have been selected so far, of which RIMS was selected this year. It shall also have a animal house to conduct research experiments on them.
Paramedical buliding is being constructed which is affiliated to RIMS.
The HMIS programme aims towards the digitalisation of the hospital to make it a paperless facility. The Whole Campus, including the
hostels, new buildings, SSB and auditorium are to have hi-speed WiFi connectivity. Medical records maintenance is also one
of the facilities provided under this system. Maintenance of all records will be done under this programme.

2 grandeur 500 bedded hostel each for boys & girls is being constructed to provide better hostel facilities to students.
Regional Institue of Ophthalmology is being constructed to make Rims the centre for treatment of various Ophthalmological ailments & a centre for Ophthalmological research work
Construction of multi storied parking has completed & is ready to accommodate the vehicles & decongest the roads.
50 bedded trauma centre & 50 bedded emergency is almost complete & will be ready in the near future to tackle various kind of emergency cases in RIMS.

To provide better facilities to the students an Administrative Block is coming up which will cater to all the needs of students ranging from Student Section to library, canteen, & gym.
To promote sports among students RIMS Stadium has been completed & will cater to all the sports need for the students.
Gramin Training Centre (GTC) is being renovated and is located in Ormanjhi.
| Floor | Privet Room | G. Ward | Specialized | Pre OT | Post OT | Total Bed |
| G. Floor | 6 | 6 | ||||
| 1st Floor | 8 | 8 | ||||
| 2nd Floor | 21 | 21 | ||||
| 3rd Floor | 0 | 21 | 0 | 0 | 21 | |
| 4th Floor | 0 | 40 | 0 | 4 | 3 | 47 |
| 5th Floor | 3 | 8 | 11 | |||
| 6th Floor | 7 | 3 | 3 | 13 | ||
| Total | 27 |

